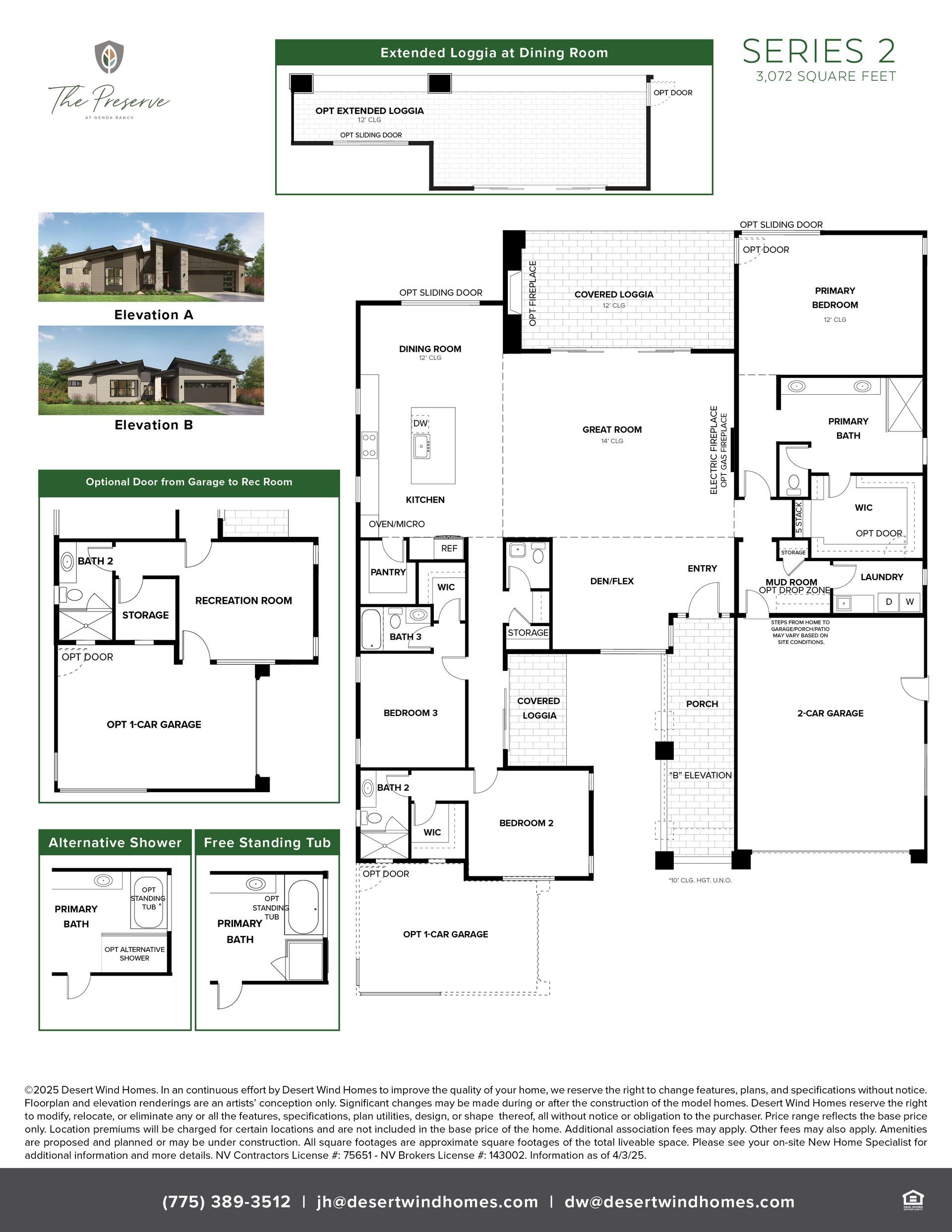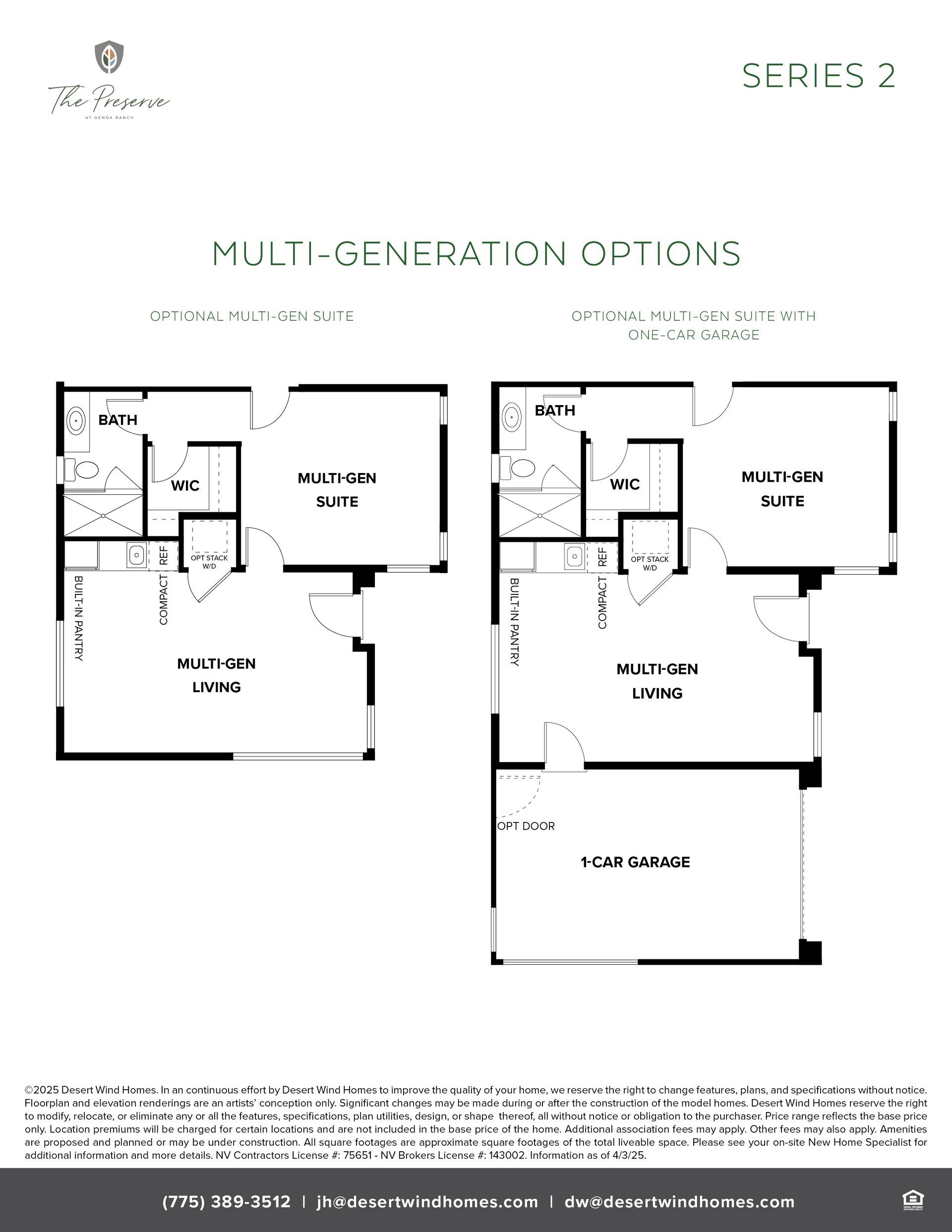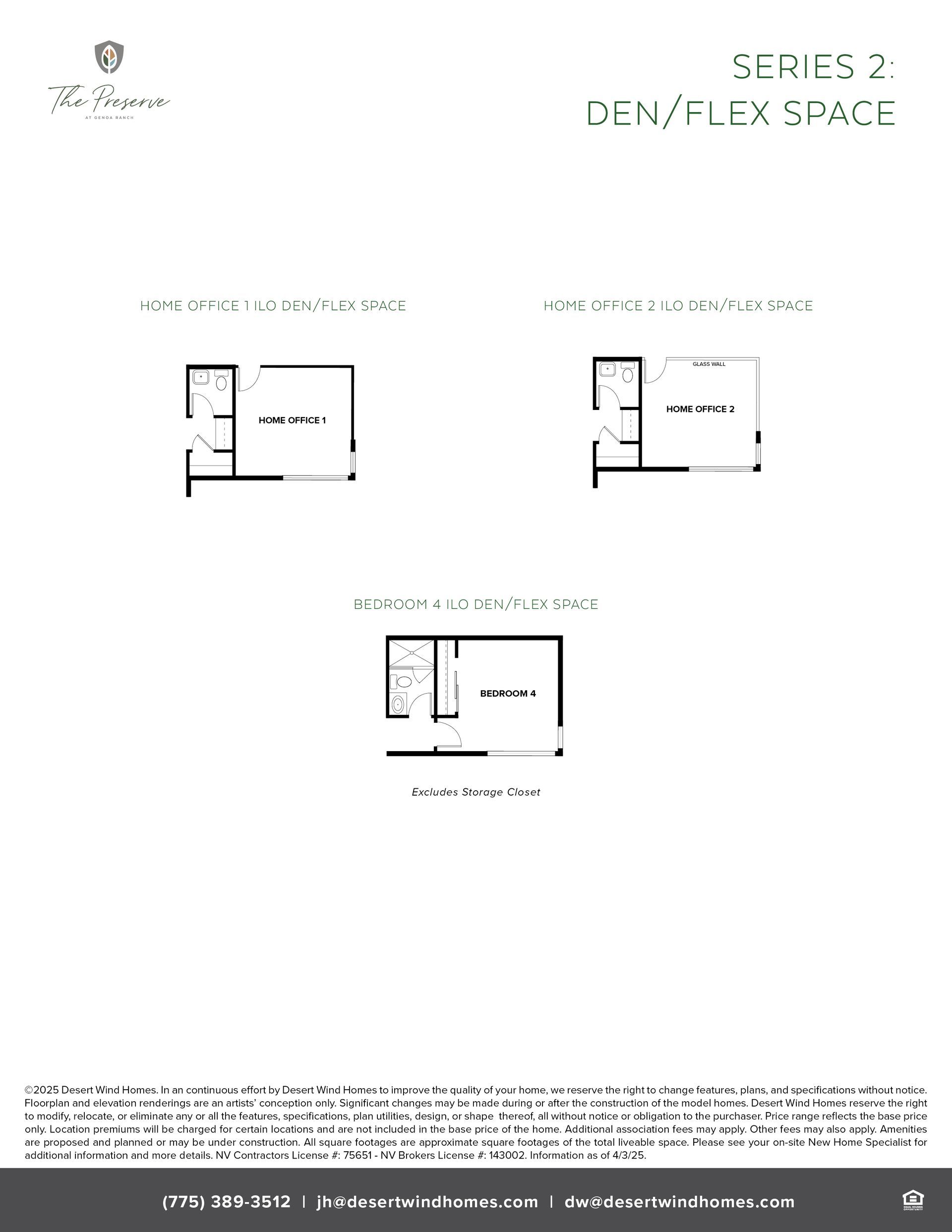Starting
$1,749,990
Perched above the golf course on an oversized homesite, this residence offers sweeping 180-degree views of the valley and Sierra Mountains—an ever-changing backdrop of sunrise to sunset beauty.
Inside, 3,072 square feet of refined living unfolds with 3 bedrooms, 3.5 baths, and a dramatic glass-walled office that blurs the line between work and wonder. For those who work from home, there is simply no comparison.
The reimagined Series 2 floorplan embodies modern elegance with soaring 14-, 12-, and 10-foot ceilings and an effortless open-concept flow. Expansive sliding doors from the Great Room open to a generous covered loggia, where evenings are made for uncorking a bottle, savoring the view, and entertaining beneath the wide Sierra sky.
3 BEDROOMS
2 GARAGES
3.5 BATHROOMS
3,072 Square Feet
AMENITIES
Covered Patio
Fireplaces
Flex Room
Mud Room
Patio
Walk-In Closets
Health & Fitness
Golf Course
Tennis
Pool
Tennis and Pickleball Courts
Yoga Room
Massage Room
Pool & Hot Tub
Local Area Amenities
Views
Championship Golf Courses
Social Activities
Club House
home FEATURES
Dining Room
Guest Room
Living Room
Office
Study




























